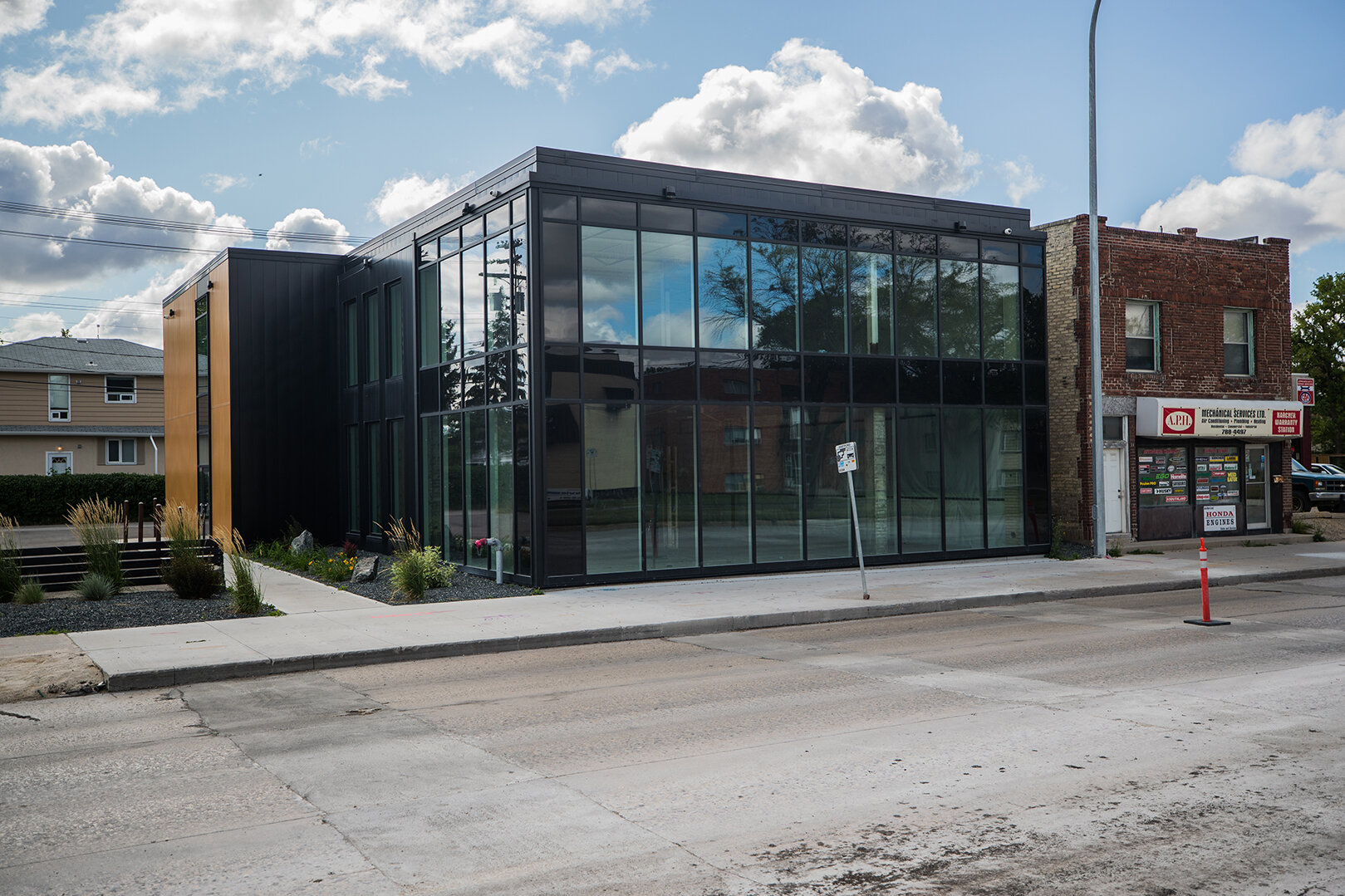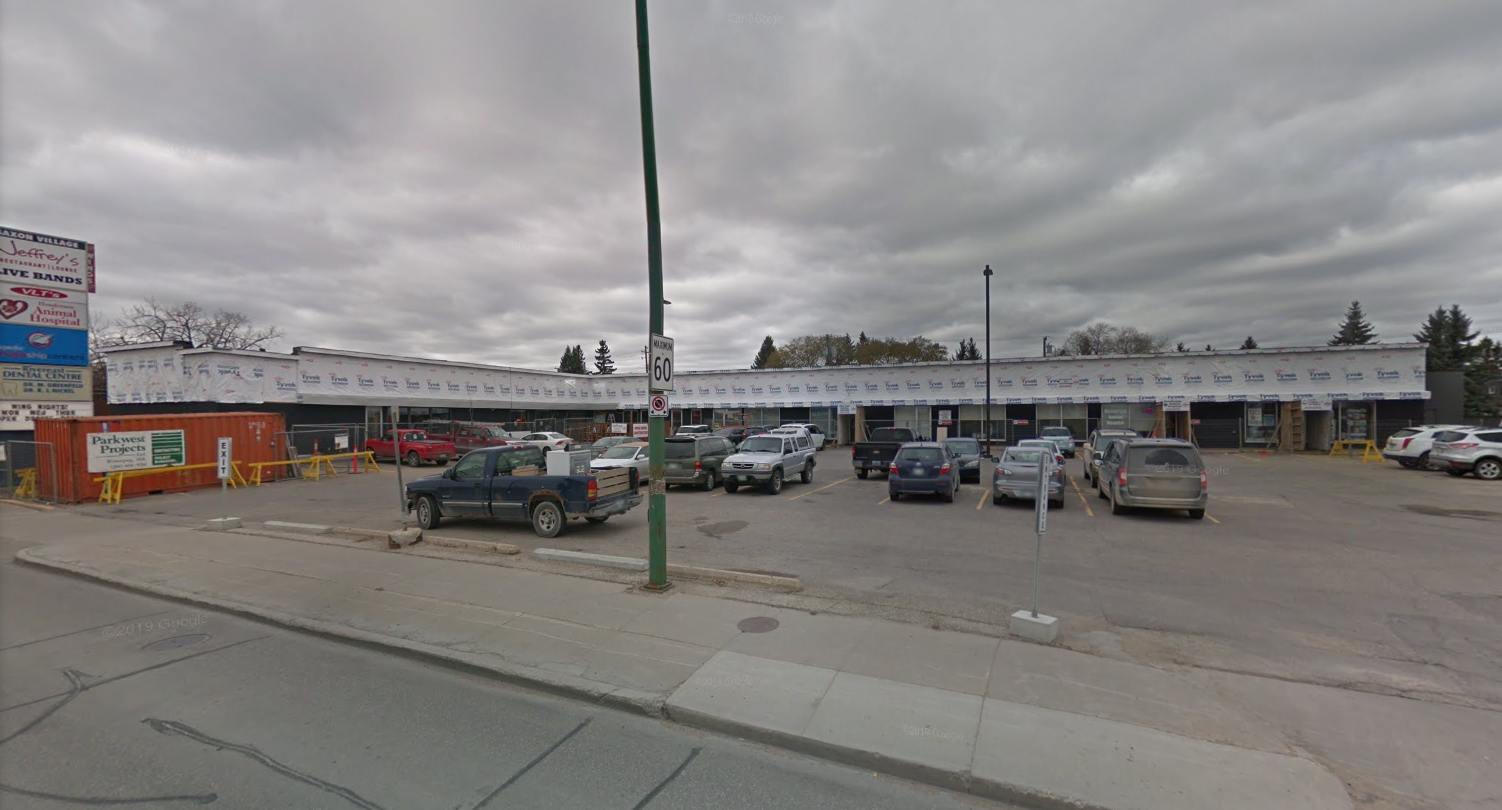Office, Commercial, Retail Projects
Spire Physiotherapy
T2K Office and Warehouse
Client: T2K Enterprise
Location: Winnipeg, Manitoba
Completion: October 2021
Project Details: Parkwest Projects Ltd. was the Construction Manager for the development and construction of the T2K Facility at the McGillivray Business Park in Winnipeg, MB. The new 16,000 square foot office building features two floors of of private offices, collaboration spaces, board rooms, a balcony, and more, complete with modern finishes and plenty of natural light. This project also included the construction of two storage garages with a combined area of approximately 11,000 square feet, consisting of 26 storage units.
RTDS Office Addition
Client: RTDS Technologies Inc.
Location: Winnipeg, Manitoba
Completion: December 2021
Project Details: Parkwest Projects Ltd. was awarded the contract for construction of the building shell for the new RTDS Technologies Office Addition by the Landlord, the University of Manitoba. This contract included the construction of an approximately 14,000 square foot shell structure that tied into the existing RTDS Technologies office building. The recommendations and referrals by the UofM, Parkwest was then awarded a separate contract by the owner, RTDS Technologies, to complete the interior fit-up of the addition. This office is now finished with modern modular office interiors, expansive glazing, and large collaboration spaces. Selective renovation of existing office spaces was also included as part of the Fit-Up project.
1817 Corydon Office Building
Location: Winnipeg, Manitoba
Completion: 2021
Project Details: Parkwest Projects was engaged by a repeat real-estate client to construct their latest development located at 1817 Corydon Avenue in Winnipeg. The building is a 1-storey, 4,200 square foot office building, divided to house two separate tenants. The space has a unique curved wall to accommodate the underground services for the area.
KGS Group Winnipeg Office Renovations
Client: KGS Group
Location: Winnipeg, Manitoba
Completion: 2019
Project Details: Parkwest Projects Ltd. was chosen as the Construction Manager for the construction of a renovation and fit up of the existing KGS offices located on Waverly. The project included a phased renovation to ensure minimal disruption of the client’s employees throughout the project. When complete, the entire main floor was fit up as a modern office space and grand main entrance. Staff lounge and collaboration space was also included in the design and construction that Parkwest completed.
24/7 InTouch Corporate Offices
Client: 24-7 InTouch Contact Centres
Location: Winnipeg, Manitoba
Completion: Phase 1 - February 2015
Phase 2 - October 2019
Phase 3 - April 2020
Project Details: Parkwest Projects was originally contracted as the Construction Manager for the completion of the initial Corporate Headquarters work for 24-7 InTouch located at 240 Kennedy Ave. This project featured the demolition and stripping of the previous tenants fit-ups to prepare for the upgrades being completed. The space was finished with modern office finishes, featuring collaborative working spaces, staff lounges, creative meeting rooms that fostered open conversation and idea generation, along with a new staff kitchen and lobby area.
After completion of this project, 24-7 InTouch continues its rapid growth, and with that came the requirement for additional space. Based on the results of the first project, Parkwest Projects was contacted again to act as the Construction Manager for phases 2 & 3. When completed 34,000 sq. ft. will be renovated, including the basement, with state-of-the-art office finishes, a fitness centre, bowling alley, and kitchen space.
1747 Main Street
Location: Winnipeg, Manitoba
Completion: Base Building Renovation – 2018
Tenant Fit Ups – 2020
Project Details: Parkwest Projects acted as the Construction Manager for the base building renovation of the two-storey office building located at 1747. The project included a complete interior demolition of all existing walls and finishes, along with an exterior upgrade to the glazing and cladding. Parkwest was then contracted to complete the Tenant Fit-Ups of the three new tenants that occupied the space.
1721 Portage Avenue Office Building
Location: Winnipeg, Manitoba
Completion: 2018
Project Details: Parkwest Projects completed the construction of a brand new, 10,000 sq. ft. 2-storey office space located at 1721 Portage Avenue in Winnipeg, Manitoba. After completion, Parkwest performed the fit up of 5,000 sq. ft. of space for a dental office. The building includes an attractive modern design which was constructed within the strict schedule outlined by the client for promised tenant move-in dates.
1463 Pembina Highway CRU Renovation
Location: Winnipeg, Manitoba
Completion: 2016
Project Details: Through established relationships with the owner based on past project experience, Parkwest was contacted to act as the Construction Manager for the complete renovation of the commercial retail unit located at 1463 Pembina Highway in Winnipeg, Manitoba. The 10,000 sq. ft. space was completed gutted and rebuilt with a new curtain wall, building envelope, windows, and electrical and mechanical systems.
After another successful build, Parkwest was recommended to the future tenants to be used for their fit-up work. We completed the fit up of Stella’s Restaurants, the offices of the COllege of Physiotherapists of Manitoba, and Winnipeg Spine and Sports Therapy.
St. Anne’s CRU
Location: Winnipeg, Manitoba
Completion: 2017
Project Details: Parkwest Projects was contacted by a repeat client to assist in the construction of a new, 11,000 sq. ft. commercial retail unit on St. Anne’s Road in Winnipeg, Manitoba. This project included all facets of construction, from foundation work to outside finishes and mechanical and electrical systems. The modern looking building quickly filled with tenants upon completion.
Wakaido Strip Mall Renovation
Location: Winnipeg, Manitoba
Completion: 2019
Project Details: Parkwest Projects was hired as the General Contractor to complete the facelift of the Waikado Strip Mall located on Henderson Highway in Winnipeg, Manitoba. The work associated with this project included demolition of the existing mansard roof and associated overhand, all the work that was self-performed. Following demolition, the face of the building received a makeover including an upward lift of a new 5-foot overhang, new hardy plank exterior, improved building lighting and new roof system.
1261 Main Street Office Renovation
Location: Winnipeg, Manitoba
Completion: 2014
Project Details: This project consisted of a complete retrofit and facelift of an existing building. This included a new curtain wall face of the building, new building envelope and replacement of all windows. Work also consisted of an upgrade to the electrical service and mechanical systems, including new roof top units. Phase 2 work consisted of complete tenant improvements for 2 floors of the building, including a redesigned front foyer and staircase.
The owner satisfaction achieved with this project has resulted in Parkwest Projects performing numerous similar projects, including 1463 Pembina Ave and 980 St. Anne’s Road commercial retail units.


















































































