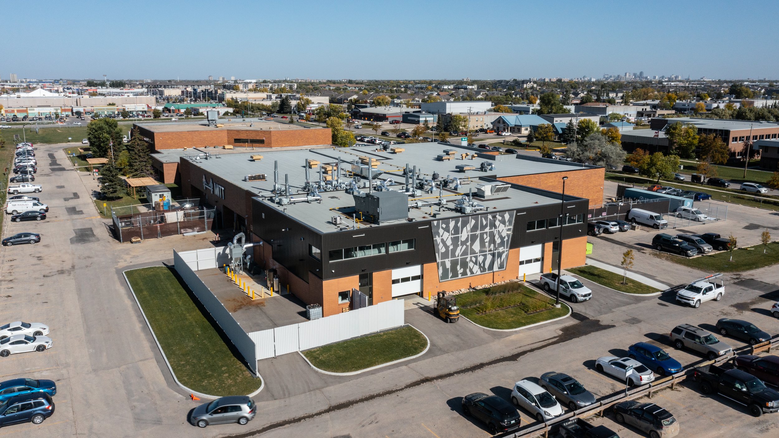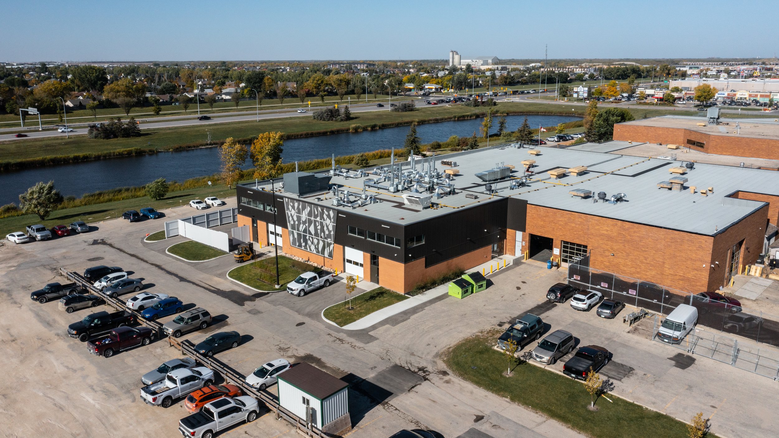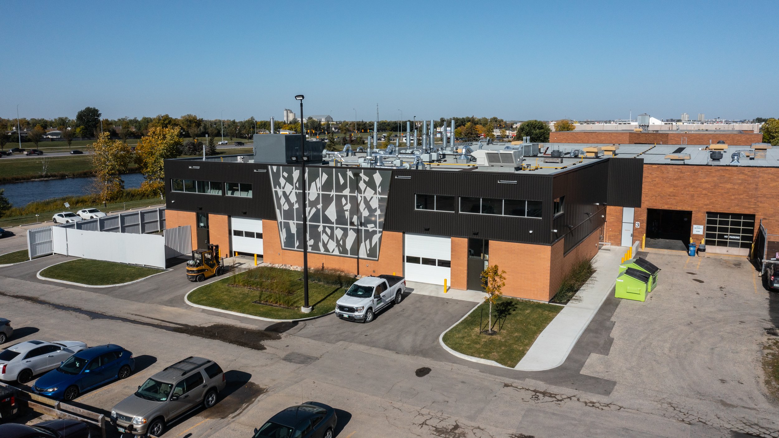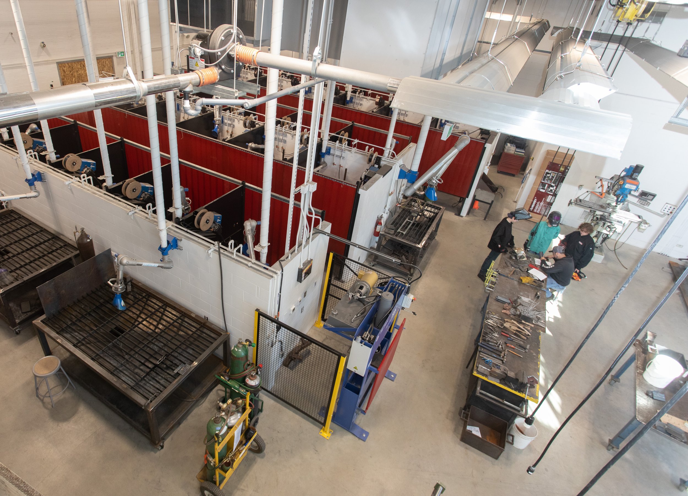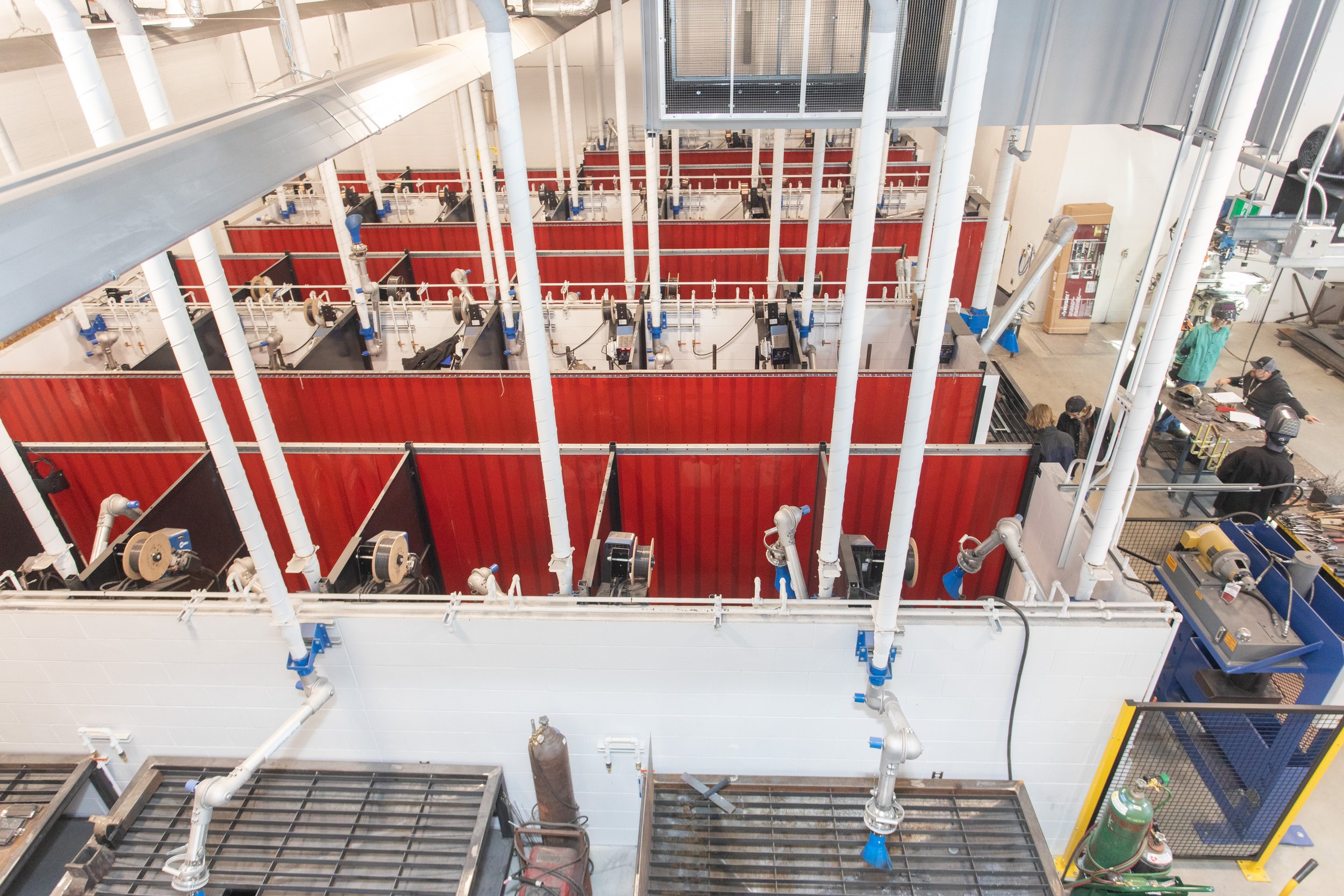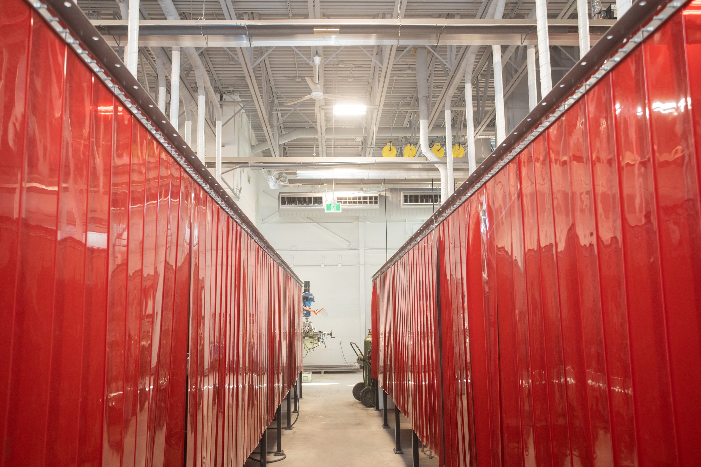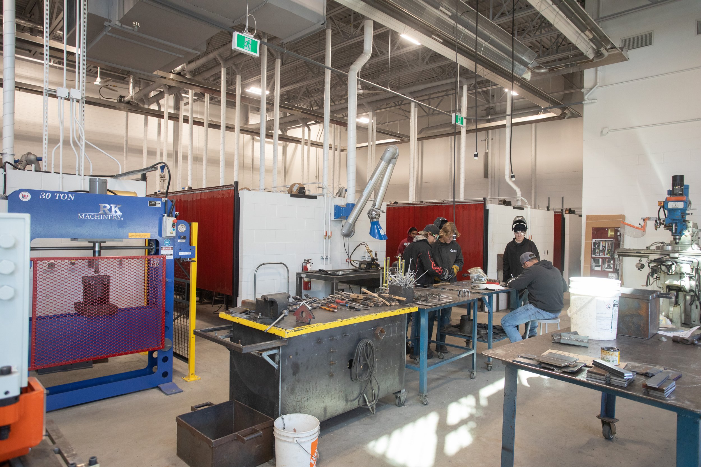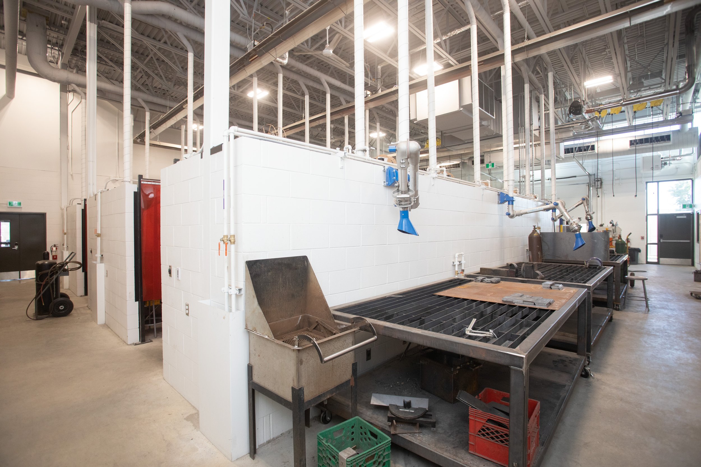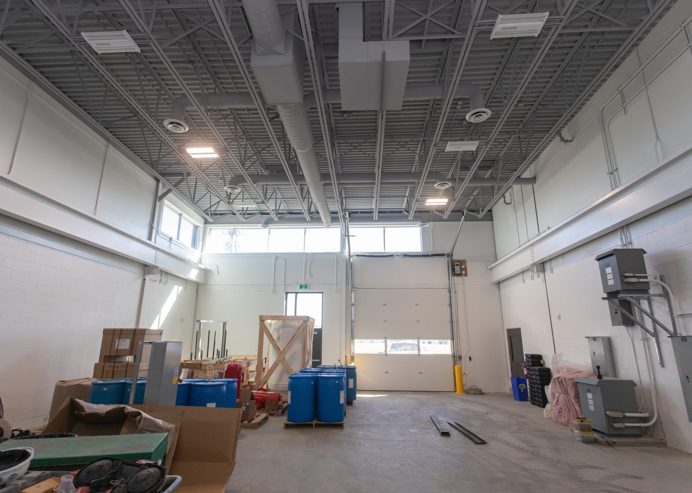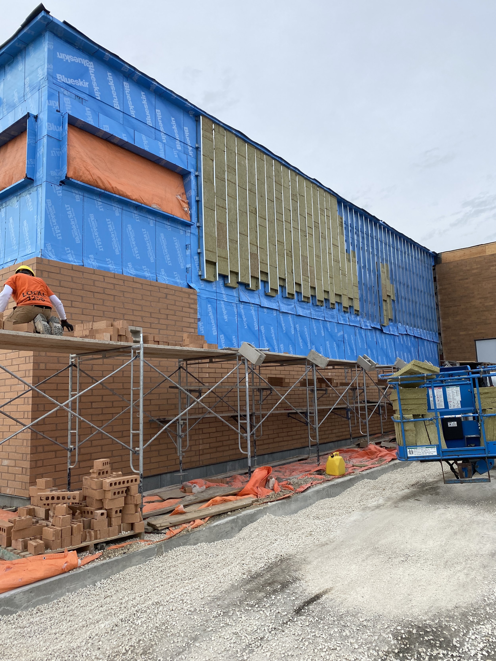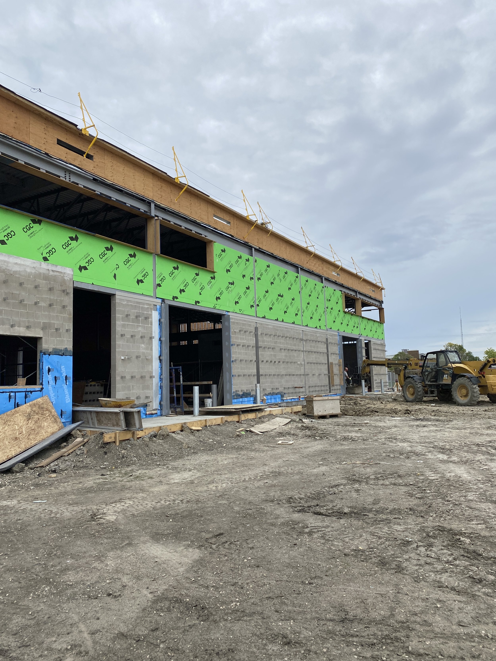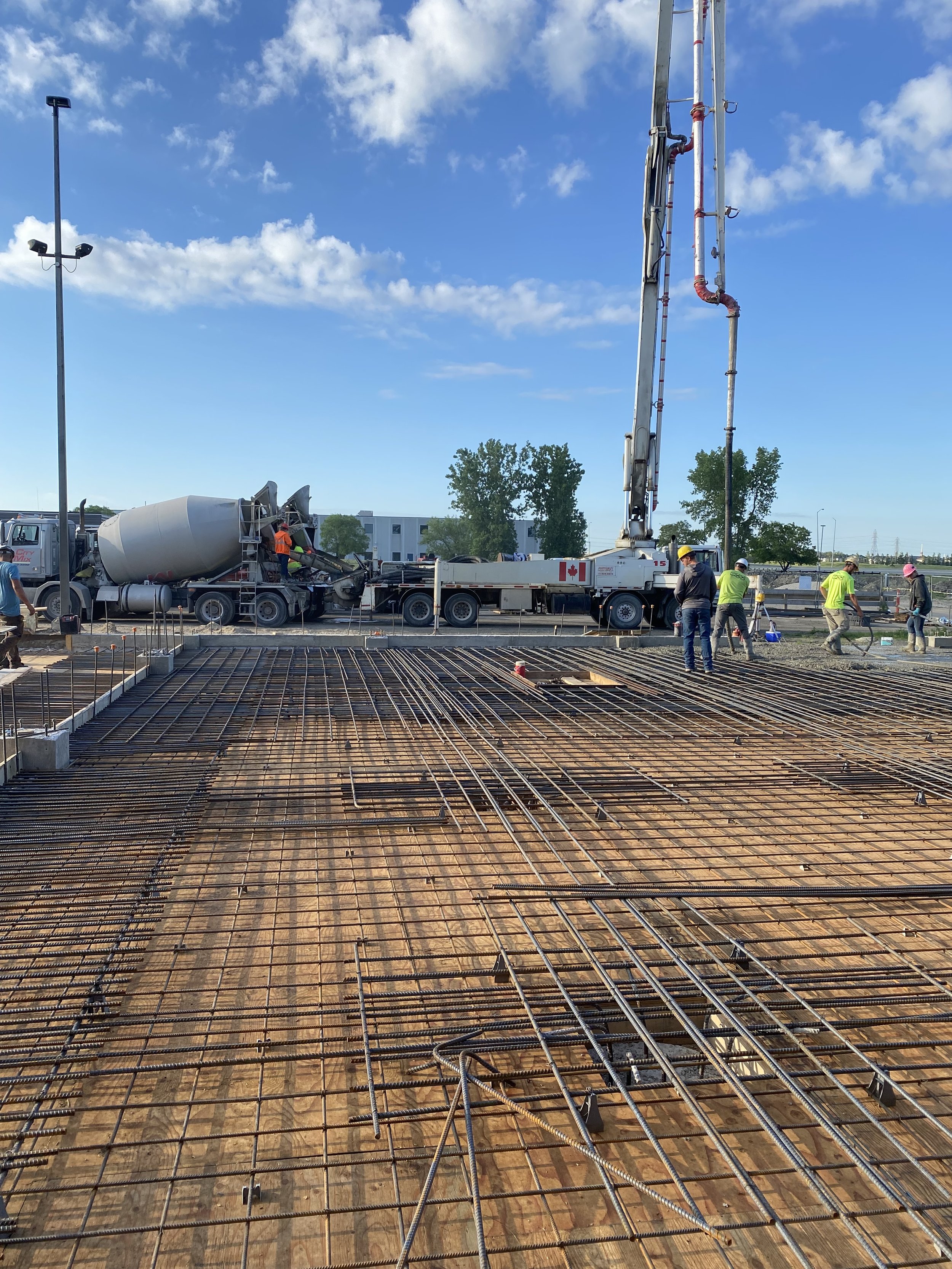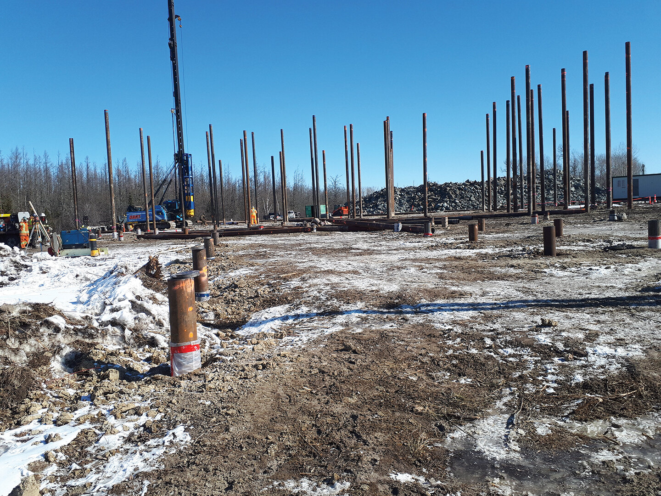Educational Projects
MITT Welding Shop Expansion
Client: Manitoba Institute of Trades & Technology
Location: Winnipeg, MB
Completion: January 2022
Project Details: Parkwest Projects acted as the Prime Contractor for the new addition to the Welding Shop at the Manitoba Institute of Trades & Technology. The project consisted of an approximately 7,200 square foot addition to the existing facilities. About 2,400 square feet of this addition is utilized as a “Flexible Space” for various trades training; 3,900 square feet is used for welding specific training, including 36 individual welding bays; and the remainder of the space is for other purposes such as a grinding room, tool storage, and a mezzanine for utilities.
Shoal Lake #40 First Nation School
Client: Shoal Lake #40 First Nation
Location: Shoal Lake #40 First Nation, Ontario
Completion: August 2021
Project Details: Parkwest Projects is the Design-Builder, in partnership with Prairie Architects Inc. as the Design-Consultant for the construction of a new school for the Shoal Lake #40 First Nation. This 18,000 square foot school is designed to resemble an eagle in flight, with a wing for early years and wing for later years. The heart of the school is a shared common space, with a large community kitchen and gymnasium, representing the tail to head of the eagle. The building is constructed with structural steel on a grade beam with hollowcore slab. It is finished with metal siding and extensive glazing.
Templeton K-5 School
Client: Seven Oaks School Division
Location: Winnipeg, Manitoba
Completion: September 2020
Project Details: Parkwest Projects was contracted in April 2019 to complete the construction of the 56,423 square foot school for the Seven Oaks School Division. The school is set to open in September 2020 and will serve 450 students. A daycare facility is also part of the project which will provide space for 75 children.
This project features a design that allows for lots of natural light, big classrooms, and a large, developed with play and sport area school yard. The school is designed to target LEED Silver certification.
École Rivière-Rouge
Client: Seven Oaks School Division
Location: Winnipeg, Manitoba
Completed: 2016
Description: Parkwest Projects Ltd. was contracted to provide General Contracting services for this new build, 4,790m2 (51,652 ft2) K-5 French Immersion school, early learning and childcare centre was constructed under an accelerated construction schedule. Our project delivery methods resulted in the successful delivery of the facility ahead of schedule, well before the non-negotiable in-service date. The early learning centre includes preschool classrooms with an adjacent two room day-care for toddlers and infants. Included in the K-5 area of the building is 8 different classrooms plus a full-sized gym and a mini-gym, a music classroom and full library.
The project incorporated sustainable design features in both a visible and educational manner in its effort of targeting and obtaining LEED Gold certification. Parkwest Projects had a dedicated LEED coordinator on the construction team for the duration of the project. Prairie Architects integrated Education for Sustainable Development (ESD) into the design of the school, which Parkwest successfully implemented.
Parkwest Projects self performed all concrete works, including forming, rebar placement, finishing and more. Additional self-performed work included rough carpentry, window and door installation and rough site grading.
Photography by © Lindsay Reid
Victoria Linklator Memorial School
Client: North Spirit Lake First Nation
Location: North Spirit Lake First Nation, Ontario
Completion: October 2011
Project Details: Parkwest Projects Ltd. completed its very first project as a company with North Spirit Lake First Nation and was able to establish a relationship that carries forward today, including the ability to complete the noted project. North Spirit Lake First Nation is a remote, fly-in, winter road accessible community 170 kilometers north of Red Lake, Ontario.
Generations of community children have been spell- bound by the tales of the Maymayquayshwak, a half-man and half-fish, which has been sighted along the cliffs of North Spirit Lake. The rugged cliffs along the lake, the home of the Maymayquayshwak, are also the inspiration for the new school, connecting the facility to its place and giving it meaning for students, teachers, as well as for community members who use the facility after hours for recreational activities, community functions and feasts.
The 16,630 sq. ft school contains a kindergarten room, four classrooms, a gymnasium and a media centre (computer library/resource facilities), illuminated from above by clerestory lighting. Full height tackable walls running the length of the school hallways form an easel to display students’ artwork.
Construction systems include a glulam wood structure, fir ceiling decking, acrylic stucco, western red cedar cladding, and a pre-finished metal roof.
Gaynor Family Regional Library
Client: City of Selkirk
Location: Selkirk, Manitoba
Completion: February 2014
Description: Parkwest Projects Ltd. was selected as the contractor to complete the construction of the new 21,845 sq. ft. Gaynor Family Library located in Selkirk, Manitoba. This multi-use facility included the construction of the community library itself, a small restaurant, and the offices of the Red River Planning district. Common reading areas were created, and a bright and fun children’s space was constructed in the library. Reclaimed ash was used to finish the ceiling and floor to ceiling windows, bringing nature into the interior environment.
Seven Oaks Agriculture Learning Centre
Client: Seven Oaks School Division
Location: West St. Paul Manitoba
Completion: 2019
Project Details: Parkwest Projects Ltd. was awarded the contract to construct the 900 sw. Ft. open concept classroom that would act as a 4-season learning facility, known as the “Agricultural Learning Centre.” This facility, designed by Prairie Architects Inc., sits on a true east-west axis with the south wall containing the majority of the windows. The overhang over these windows is designed and built to capture the sun’s heat and light in the winter, but to exclude in the summer.
The overall wood framed, barn-like building provides a space that supports learning opportunities from field to table through hands-on learning activities and projects.
Deer Lake School
Client: Deer Lake First Nation
Location: Deer Lake, Ontario
Completion: 2005
Description: Parkwest Projects Ltd. was awarded the contract as the General Contractor for the construction of a new school for the Deer Lake First Nation. This much needed facility was the result of a ~$14 million grant provided by the Government of Canada for its construction. The 3, 561 sq. metre school contains classes from Kindergarten through Grade 10. It has a capacity of up to 354 students with 10 different classrooms, a gymnasium, library and resource centre, facility of Native Language and special education usages, amongst other specialised education areas.
The design concept of this new K-12 school at Deer Lake First Nation is Deep Roots - New Beginnings. This concept connects pride and hope for the future based on contemporary educational values, with important deep rooted native cultural traditions and connection with the land.
The elementary, senior and community focus functions are designed around sky lit lanterns that reach out of the building signifying hope and new beginnings and extend down in a gesture of connection to the earth. Sky lit imagery acknowledges both traditional dwellings as well as the spruce trees of the site.
Exterior and interior colours are based on a harmony of green and gold—the natural colours of the trees, lichens and grasses one encounters in the surrounding forest. Use of exposed wood structure echoes traditional construction.
Atoskiwin Training and Employment Centre
Client: Nisichawayasihk Cree Nation
Location: Nelson House Manitoba
Completion: May 2006
Project Details: Parkwest Projects acted as the General Contractor to oversee the completion of the 27,000 square foot Atoskiwin Training Centre in Nelson House, Manitoba. This non-profit, community-based, post secondary training facility was the first of its kind on a Manitoba Fist Nation.

